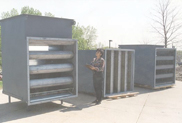
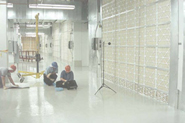
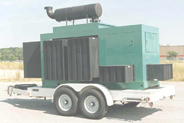
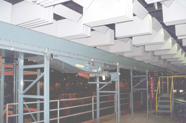
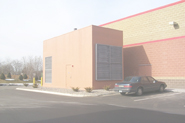
Acoustic Autoclaved Concrete Tames Unwanted Noise
A Cost Effective Alternative for the silencing of Engine-Generators and Packaged Power Systems
What is AAC?
Acoustic Autoclaved Concrete (AAC) is a revolutionary building material produced from inorganic materials - lime, sand, cement and water and offers many advantages over conventional building materials. Virtually no other solid building material offers better workability than AAC. And like wood, AAC can be cut or sawed, drilled, nailed and milled easily. AAC can be field-cut accurately and wiring chases and switch outlets drilled precisely.
Thermal-Acoustic Properties
A distinct benefit of acoustic autoclaved concrete construction over conventional construction is its' excellent thermal-acoustic properties. This exceptional energy performance for both acoustical and thermal efficiency is achieved through the generic AAC modulus of section. AAC's porous structure provides high acoustic/vibration dampening for noise control and very low thermal conductivity (U-value); resulting in a structure that has a R-20 equivalent rating for an 8" thick wall!
Fire Resistance
Because of its' inorganic structure, AAC is non-combustible - even when exposed directly to fire. An 8" wall, without any finishing materials, provides a 6 hour fire rating - exceeding even the most stringent requirements of the Standard Building Code and offering effective protection against loss of property and life.
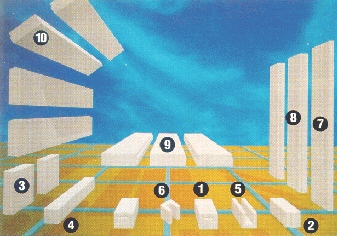
Features & Benefits:
- Acoustically Superior
- Durable
- Fire Rated
- Energy Efficient
- Non-Rusting
- Vermin and Pest Resistant
- Economical
- Weather Resistant
- Hurricane Resistant
- Impact Resistant
- Corrosion Resistant
- Maintenance Free
| Product | Available Dimensions, inches (cm) | Strength Class | |
| 1 | Precision Block (Handholds 8″ wide blocks or greater) | Length: 23.9″ (60.8cm) Height: 7.9″ (20cm) Thickness: 3″ (7.5cm), 4″ (10cm), 4.5″ (11.5cm), 6″ (15cm), 8″ (20cm), 10″ (25cm), 12″ (30cm) |
AC2 AC4 AC6 |
| 2 | Tongue and Groove Precision Block (Handholds 8″ wide blocks or greater) | Length: 23.9″ (60.8cm) Height: 7.9″ (20cm) Thickness: 4″ (10cm), 4.5″ (11.5cm), 6″ (15cm), 8″ (20cm), 10″ (25cm), 12″ (30cm) |
AC2 AC4 AC6 |
| 3 | Modular Block with tongue and groove ends | Length: 23.9″ (60.8cm) Height: 23.7″ (60cm) Thickness: 4″ (10cm), 6″ (15cm), 8″ (20cm), 10″ (25cm), 12″ (30cm) |
AC2 AC4 AC6 |
| 4 | Lintel | Length: 96″ (245cm) max Height: 7.9″ (20cm) Thickness: 3″ (7.5cm), 4″ (10cm), 4.5″ (11.5cm), 6″ (15cm), 8″ (20cm), 10″ (25cm), 12″ (30cm) |
AC2 AC4 AC6 |
| 5 | U-Block | Length: 23.9″ (60.8cm) Height: 7.9″ (20cm) Thickness: 8″ (20cm), 10″ (25cm), 12″ (30cm) |
AC4 |
| 6 | Clean-Out Block | Length: 7.9″ (20cm) Height: 7.9″ (20cm) Thickness: 8″ (20cm), 10″ (25cm), 12″ (30cm) |
AC4 |
| 7 | Interior Wall Panel | Length: 23.9″ (60.8cm) Height: 120″ (305cm) max Thickness: 3″ (7.5cm), 4″ (10cm), 4.5″ (11.5cm), 6″ (15cm) |
AC4 |
| 8 | Loadbearing Wall panel | Length: 23.9″ (60.8cm) Height: 116″ (290cm) max Thickness: 8″ (20cm), 10″ (25cm), 12″ (30cm) |
AC2 AC4 AC6 |
| 9 | Floor Panel | Length: 240″ (609cm) max Height: 23.9″ (60.8cm) max Thickness: 8″ (20cm), 10″ (25cm), 12″ (30cm) |
AC4 AC6 |
| 10 | Roof Panel | Length: 240″ (609cm) max Height: 23.9″ (60.8cm) max Thickness: 8″ (20cm), 10″ (25cm), 12″ (30cm) |
AC2 AC4 AC6 |